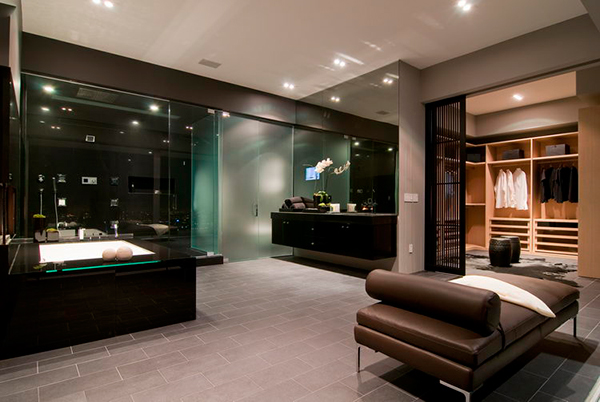|
|
|---|
Tuesday, June 2, 2009
Kenig Residence, interior design by Slade Architecture, located in Brooklyn, New York, USA.

The program of spaces was organized by floor. The basement was finished to become a casual family den-type room with a pool table and couches, etc. The ground floor level was opened up to become a loft-like living room and kitchen with an exterior wood deck floating outside, over the backyard. The second floor became the girls’ floor with bedrooms, a study, kid-lounge and bath. Bachelor retreat was the idea of the third and top floor, with a home office, bedroom and bath.


more about Kenig Residence interior [via] home interior design.

In the kitchen, the color palette is focused on black and silver. Countertops are Absolute Black granite with a laminate on upper cabinets and island that features an abstract aluminum pattern on a black background. Mid level cabinets and security doors are aluminum sheet, with a custom pattern of circles and ovals that creates an optical illusion that the sheet is bowed out when in fact it is entirely flat. The pattern was designed by Slade Architecture and water jet cut into the panel.
Architects: Slade Architecture
Location: Brooklyn, New York, USA
Client: Ricky Kenig
Project Year: 2007
Photographs: Jordi Miralles
Architects: Slade Architecture
Location: Brooklyn, New York, USA
Client: Ricky Kenig
Project Year: 2007
Photographs: Jordi Miralles

more about Kenig Residence interior [via] home interior design.
Labels: bathroom, bedroom, interior design, kitchen, living room
0 Comments:
Subscribe to:
Post Comments (Atom)














